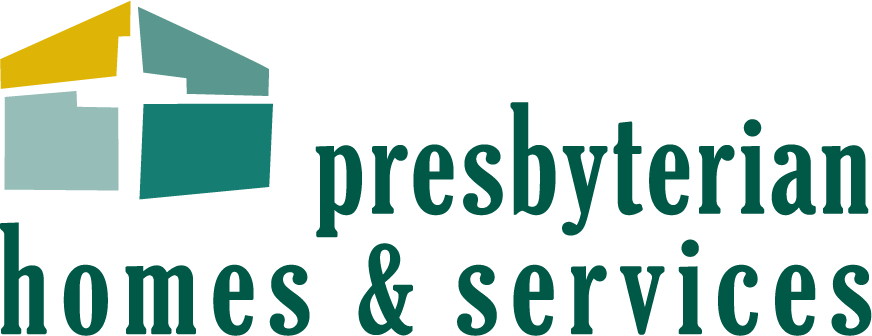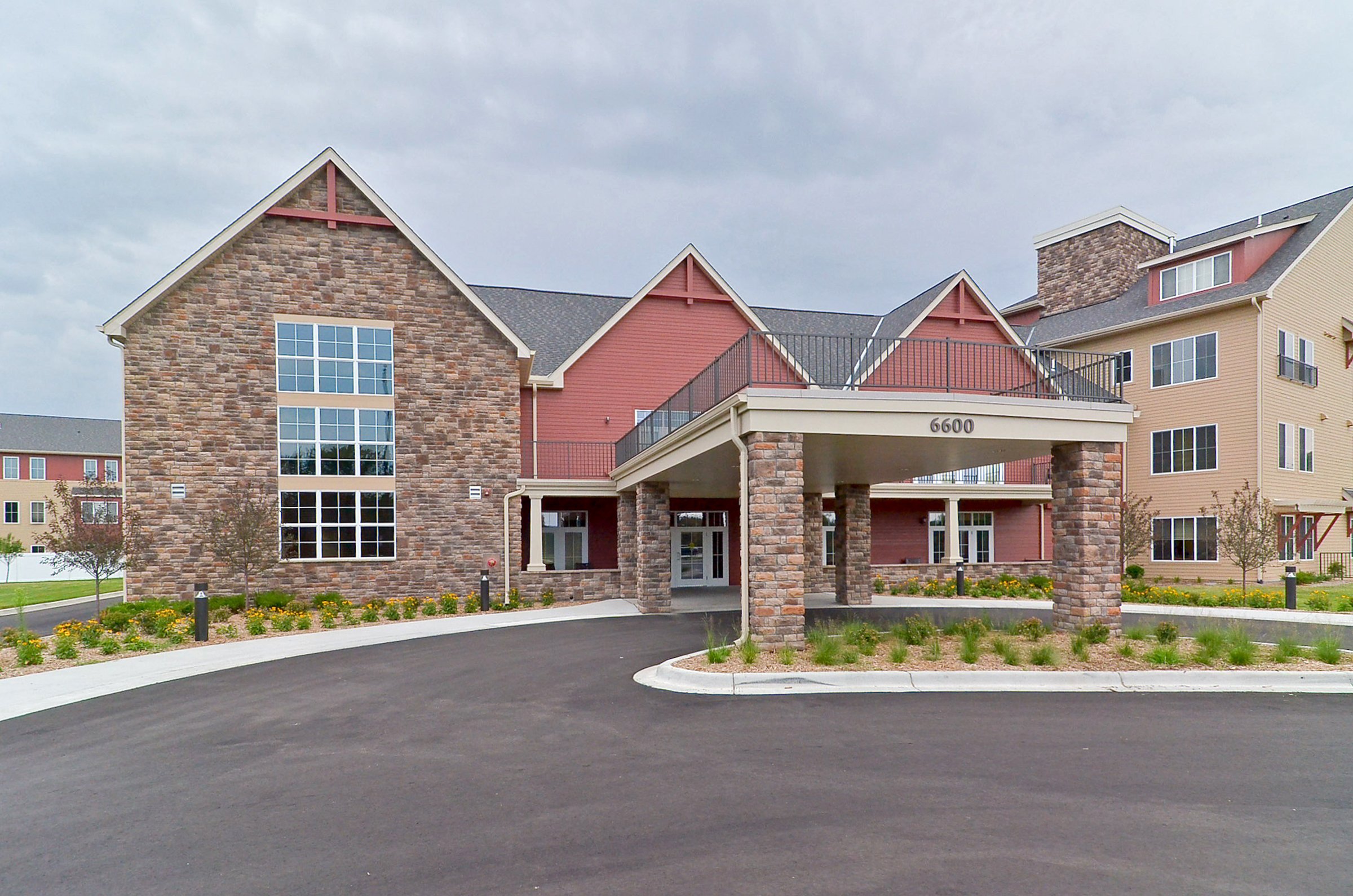Independent Living
The Brownstones
Reminiscent of historic row-style homes, the Brownstones feature a charming and unique exterior. One and two bedroom floor plans blend gracious design and inviting style for a truly distinctive interior. This vital addition to Founders Ridge reflects the same creative spirit that is evident throughout the entire community, providing you privacy, independence, and the freedom to pursue a life limited only by the number of hours in a day.
View a 3D interactive floor plan of the Breidenbach or Anderson floor plans or scroll down for other floor plans options.
- Blinds on all windows and patio doors
- Bright open floor plans emphasize spacious rooms and nine foot ceilings
- Convenient in-home laundry with washer and dryer
- Fully equipped kitchen with refrigerator, stove/self-cleaning oven, dishwasher, garbage disposal and microwave
- Individually controlled heat and central air conditioning
- Private deck or patio (select apartments)
- Walk-in storage (most apartments)
The Terrace I
Our senior apartments offer maintenance-free living and comfortable floor plans with the added benefits of value and convenience. Nicely appointed common areas are well-suited for group events and casual gatherings. Social, recreational and volunteer opportunities help create a sense of community. Other optional services and amenities are available for both pleasure and purpose.
Floor plans & pricing
starting at $ 2185 /month
starting at $ 2690 /month
starting at $ 3200 /month
starting at $ 3640 /month
Included amenities
- Billiards
- Basic cable tv
- Electric
- Fitness center
- Library
- Movie theater
- Telephone service
Other conveniences
Fees may apply
- Dining services - additional options
- Garage parking
- Guest dining services
- Guest suite
- Handyman services
- Rehabilitative services
- Salon
- Storage locker
Tour the Breidenbach Model Apartment
Dawn Harff walks you through this beautifully appointed, 1 bedroom, 1 bathroom, independent living apartment.

