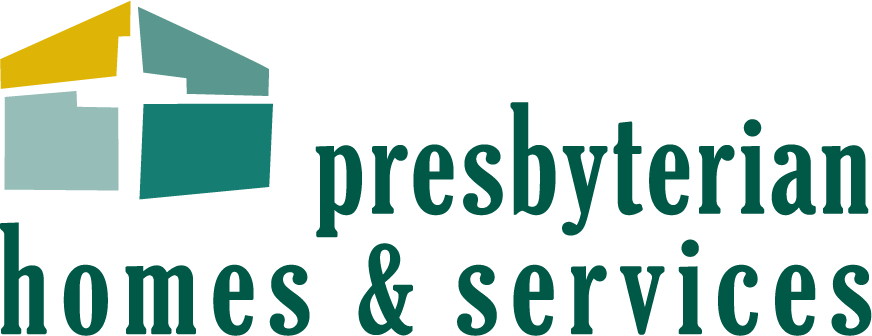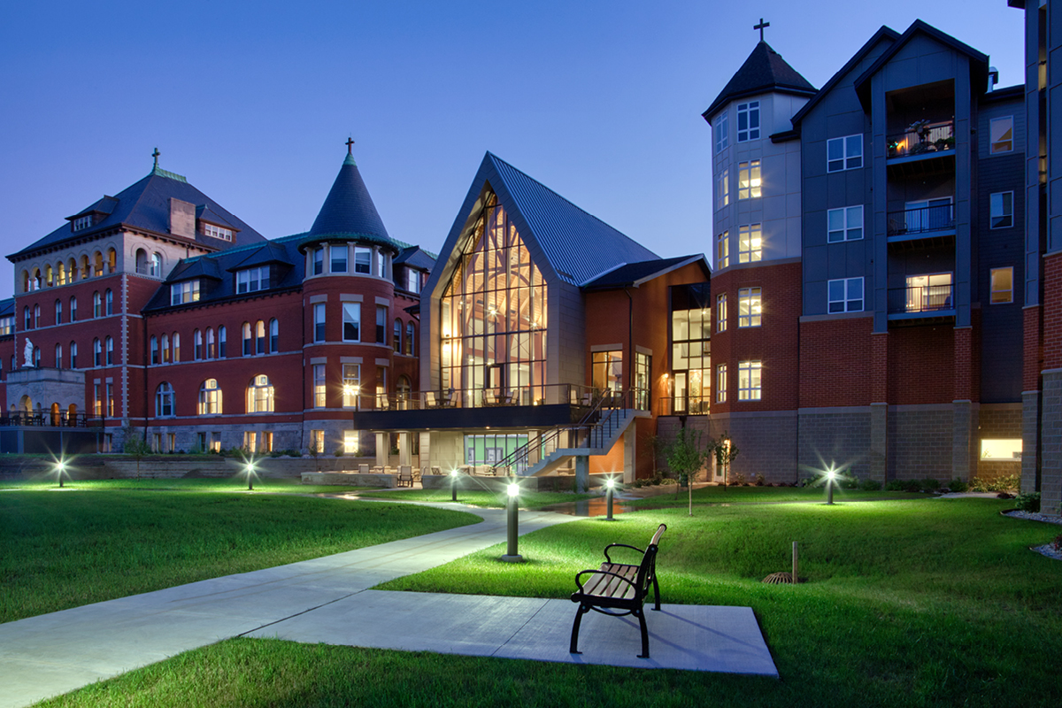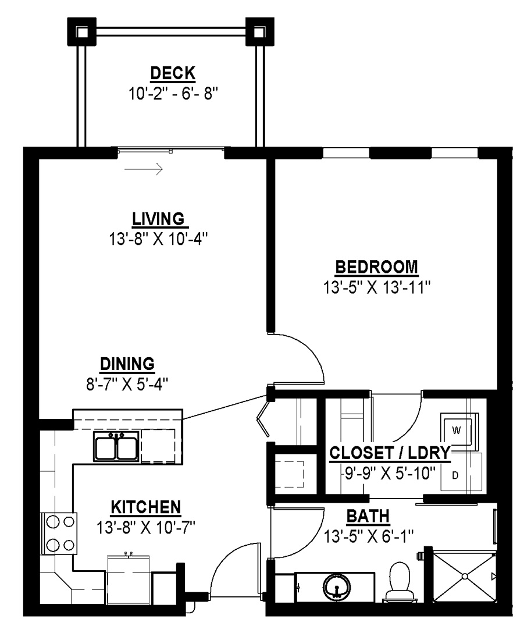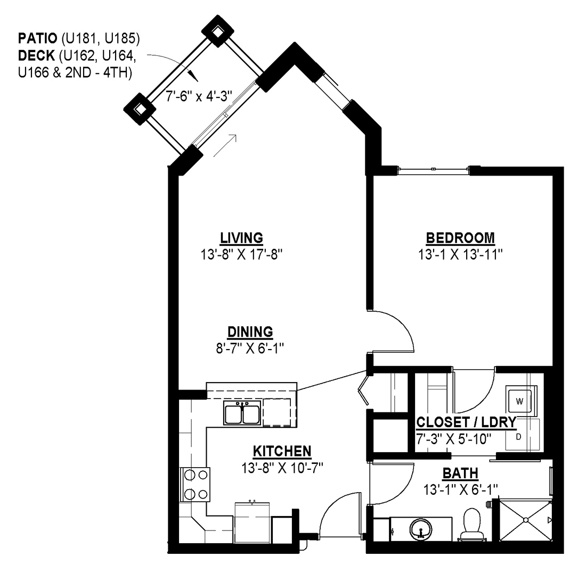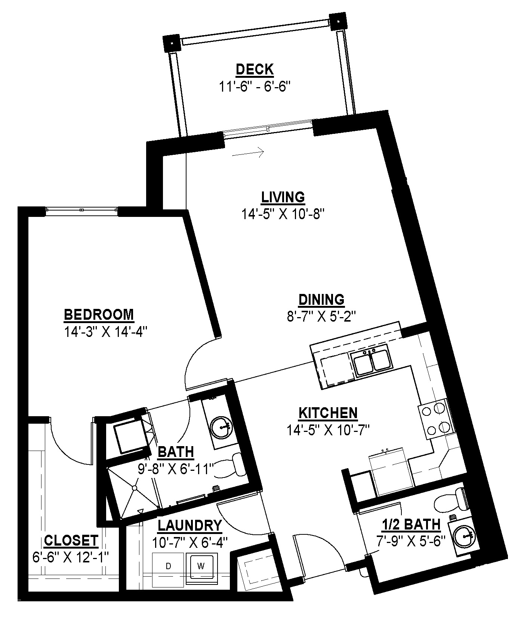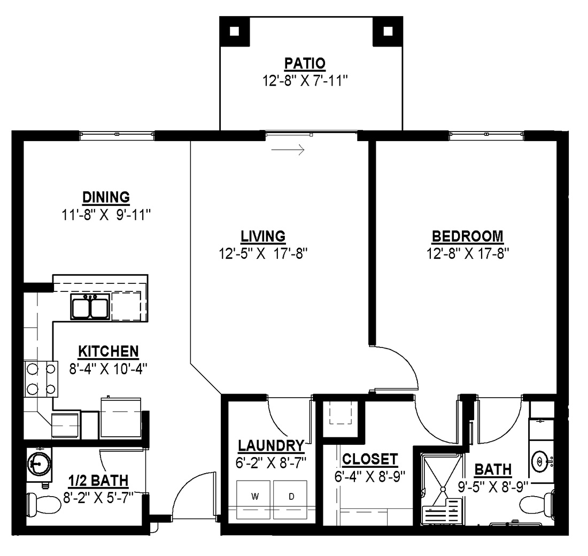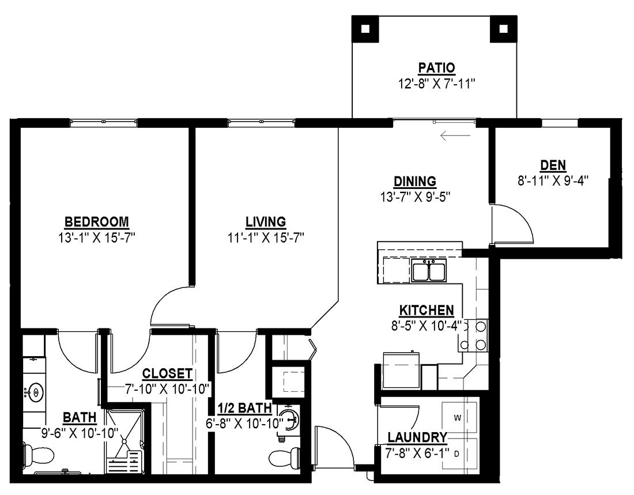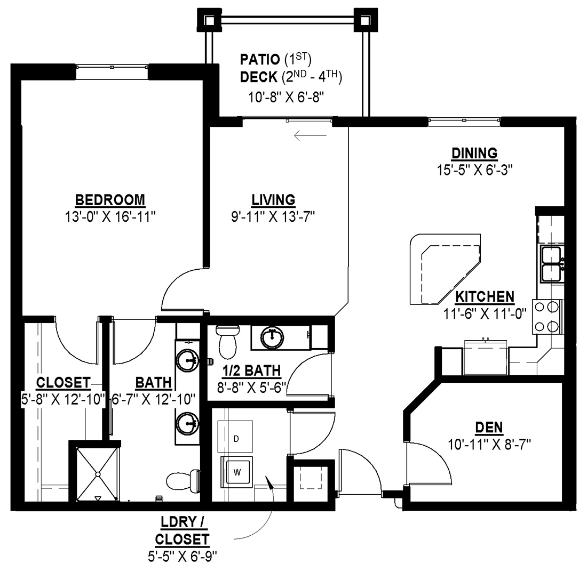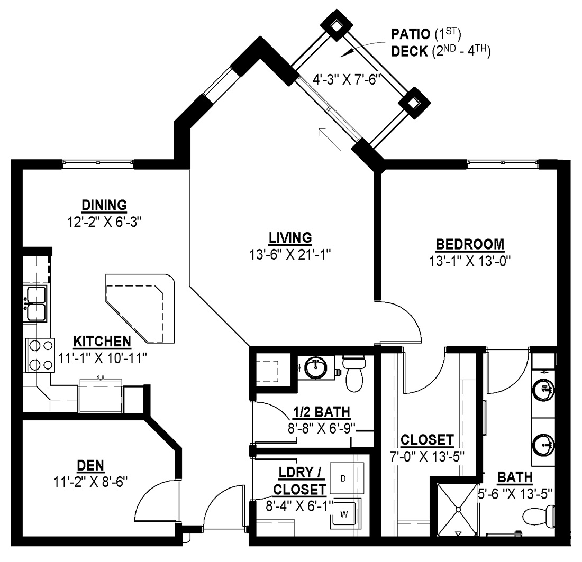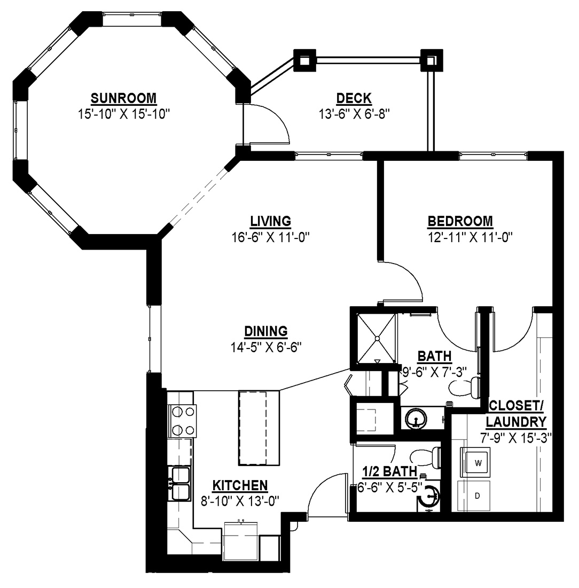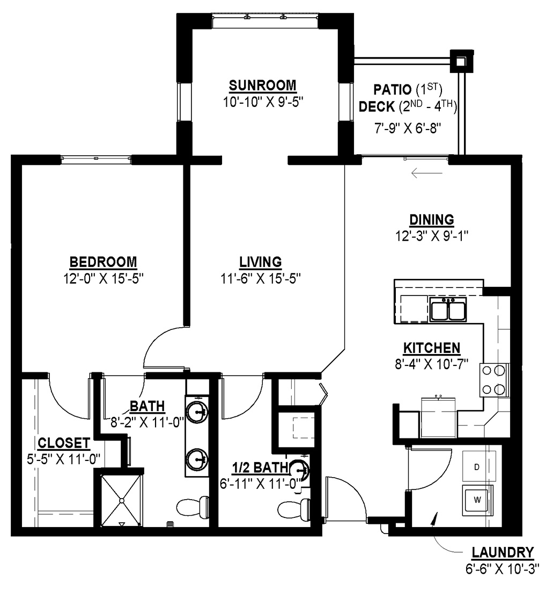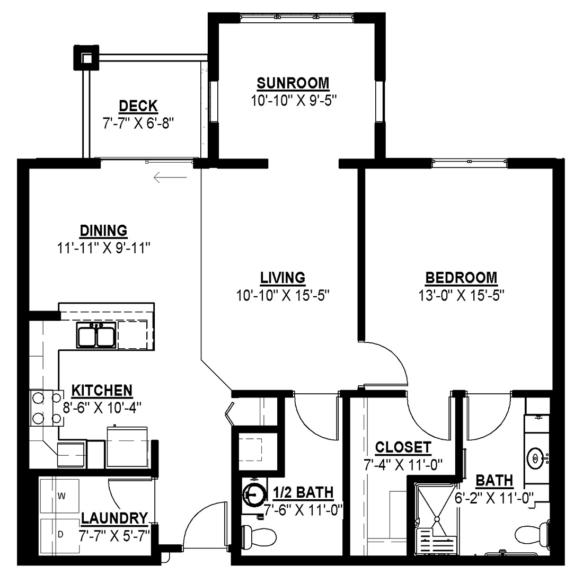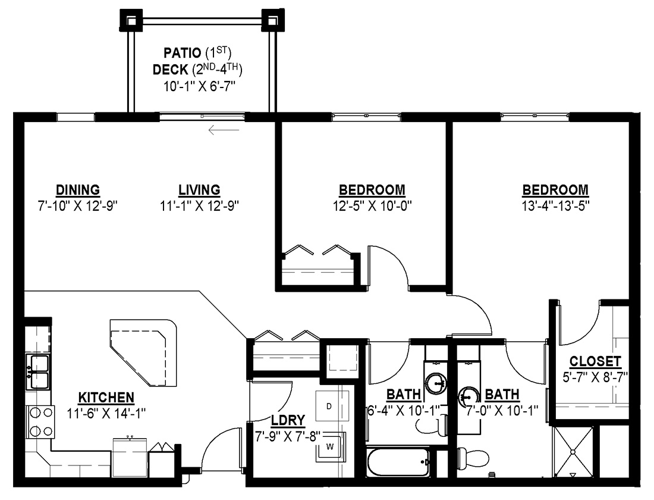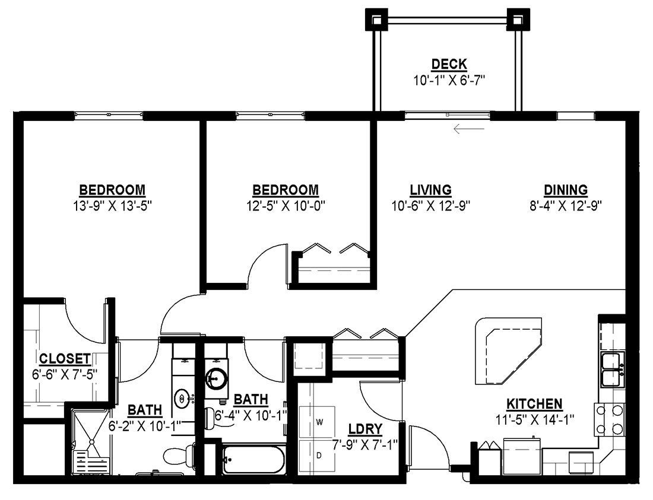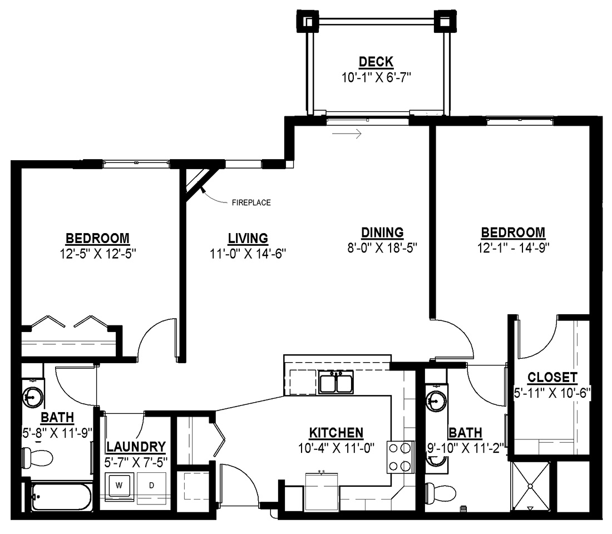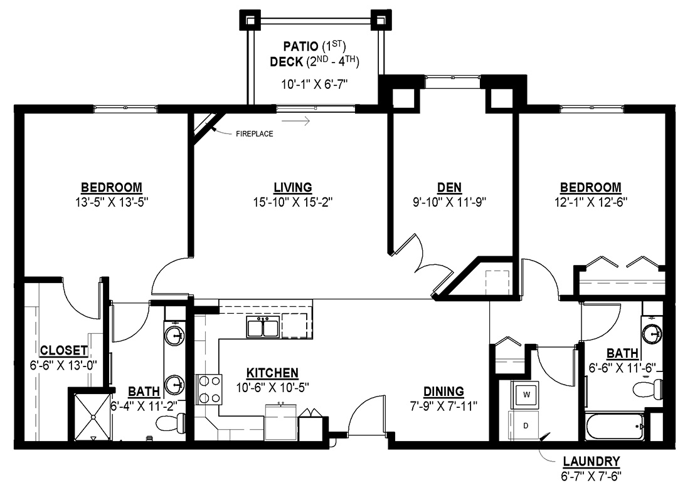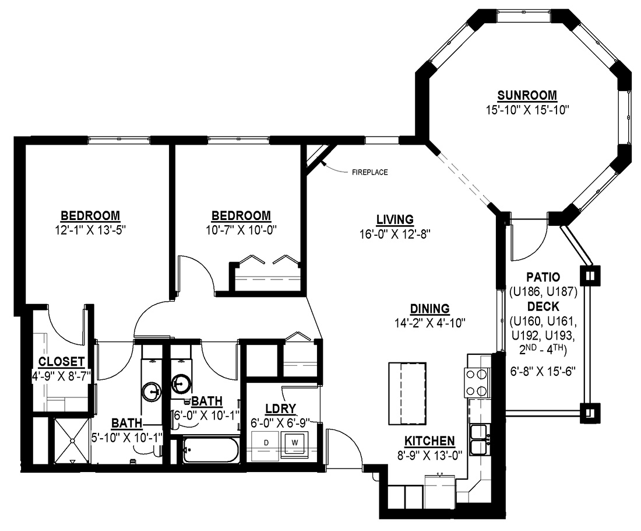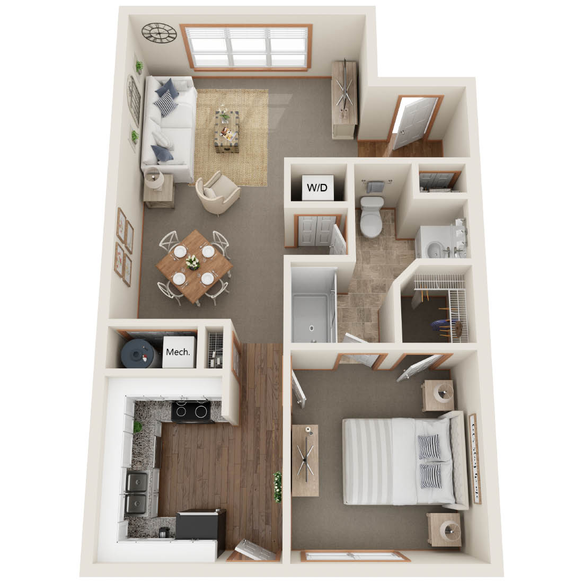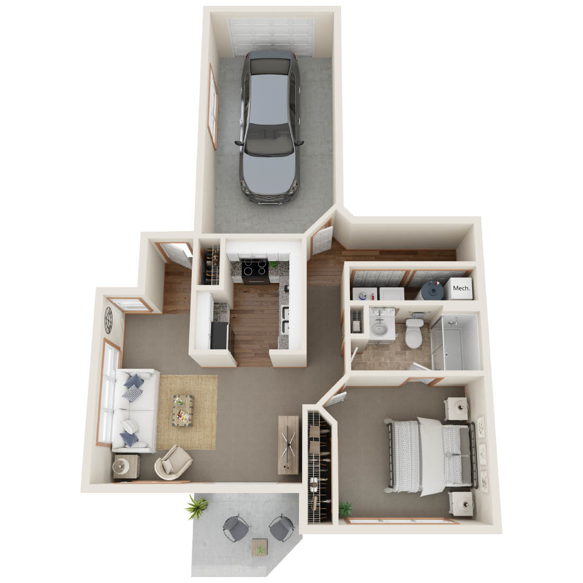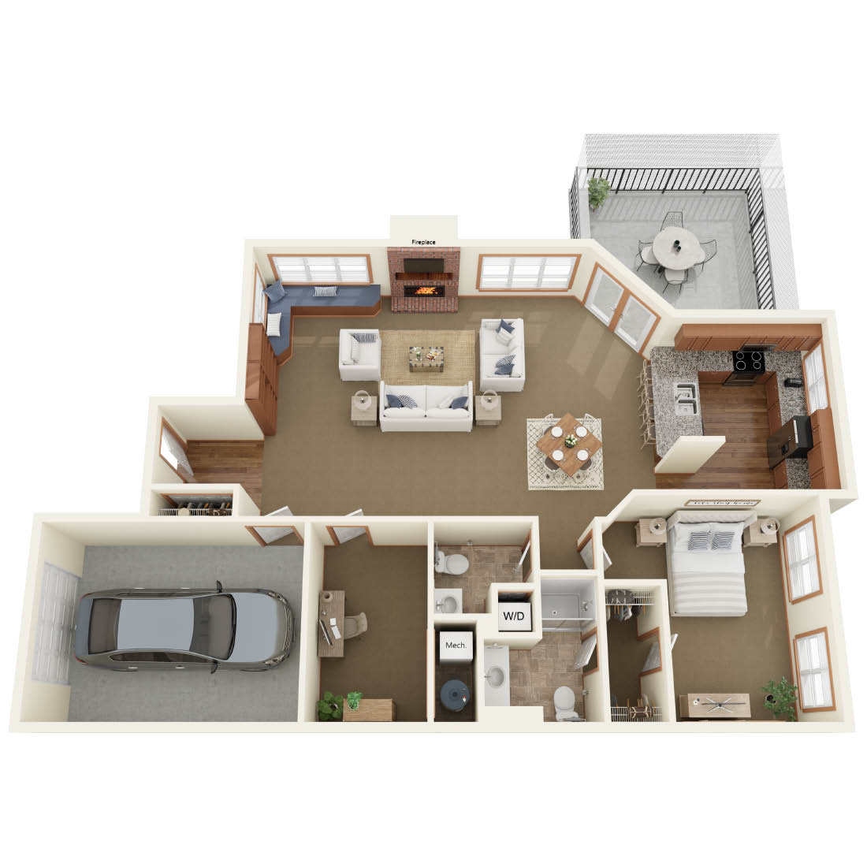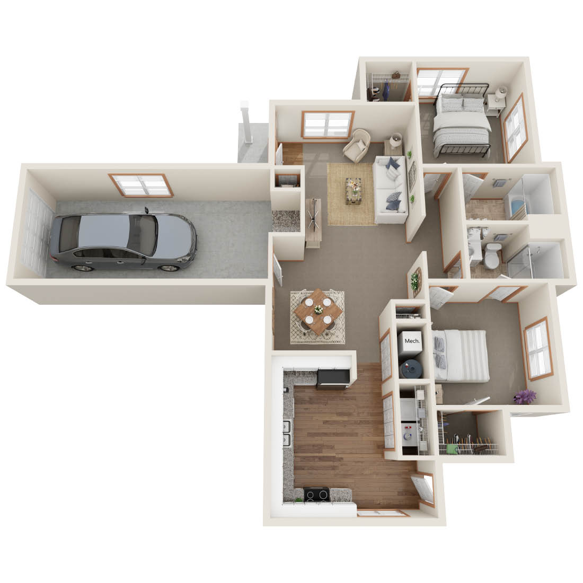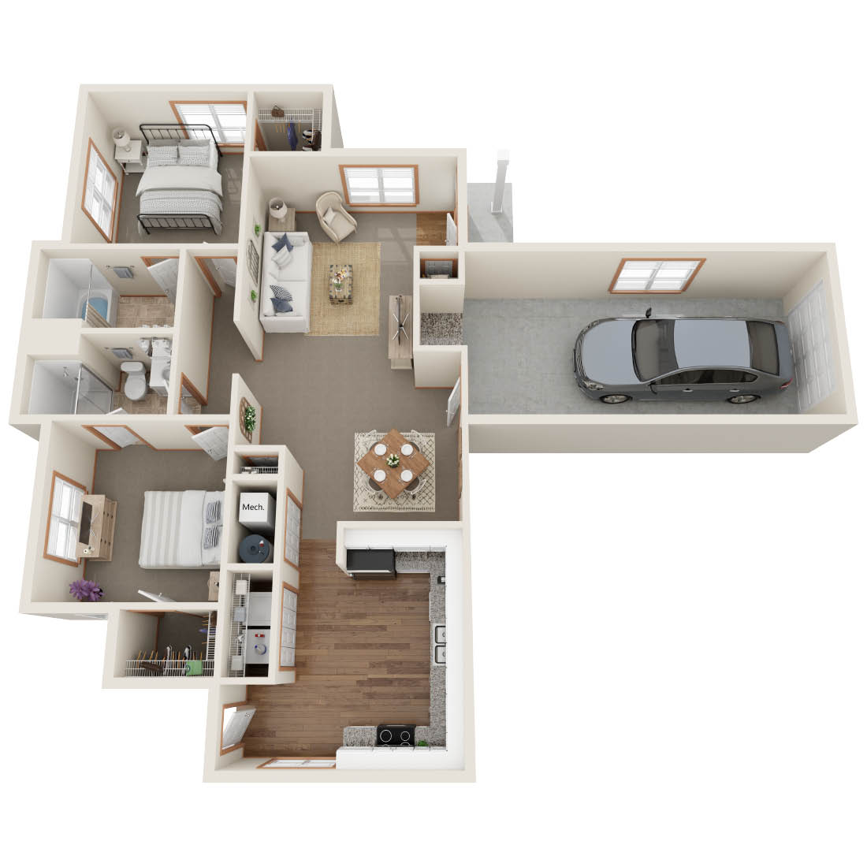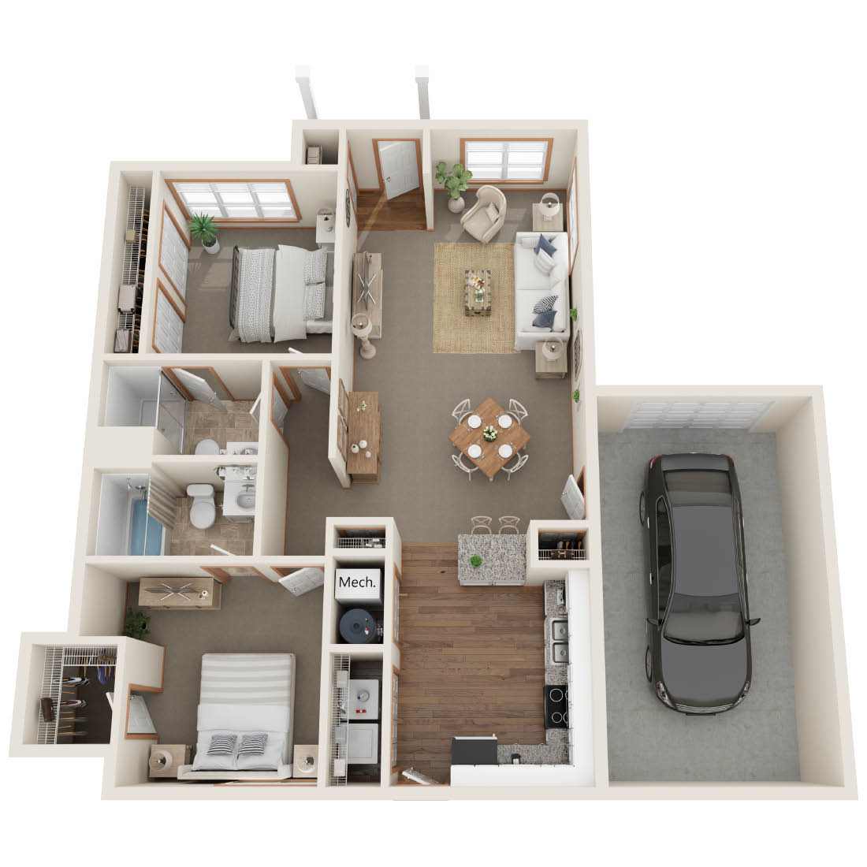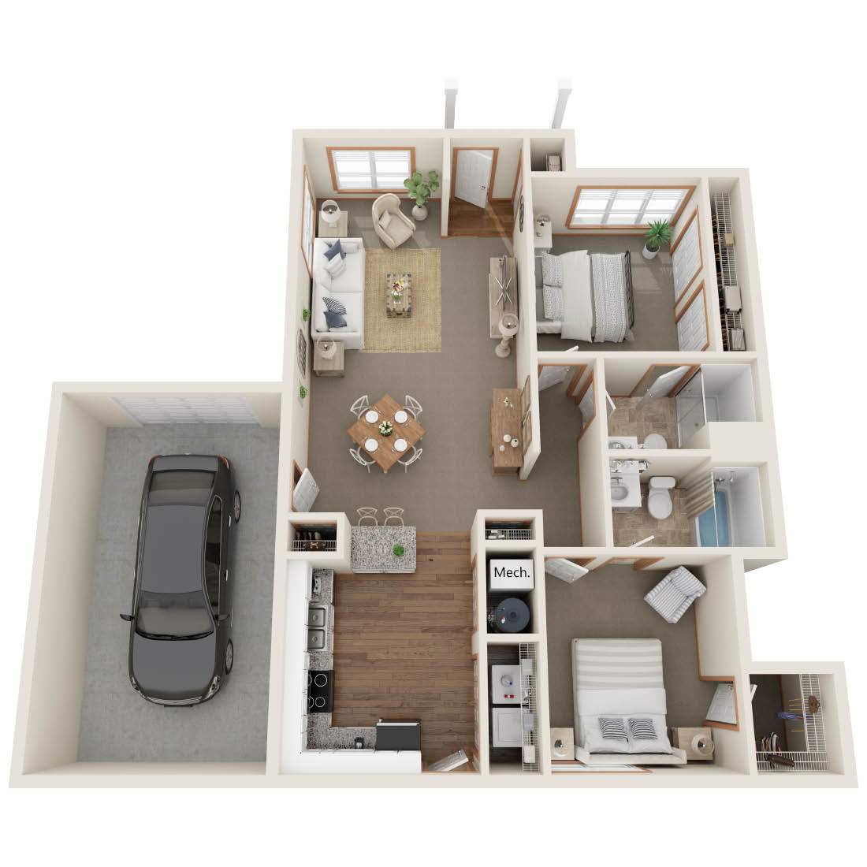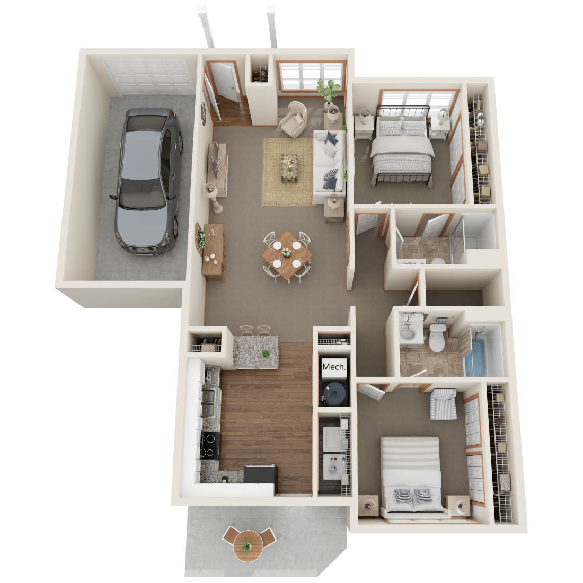Independent Living
Townhomes
Village Homes
At Mount Carmel Bluffs, your ideal residence is complemented by an assortment of conveniences and amenities to enrich your life.
Enjoy maintenance-free living and comfortable, convenient floor plans. Regardless of which plan you choose, it’s sure to reflect your sense of style as you add your own personal touch.
- Blinds on all windows and patio doors
- Bright open floor plans emphasize spacious rooms
- Convenient in-home laundry with washer and dryer
- Elegant kitchen cabinetry
- Individually controlled heat and air conditioning
- Large closets
- Patio or balcony
- Stainless steel refrigerator, stove/self-cleaning oven, dishwasher, microwave and garbage disposal
Here’s a short video showcasing our townhomes:
Senior Apartments
Enjoy maintenance-free living and comfortable, convenient floor plans. Regardless of which plan you choose, it’s sure to reflect your sense of style as you add your own personal touch.
- Blinds on all windows and patio doors
- Bright open floor plans emphasize spacious rooms and nine foot ceilings
- Convenient in-home laundry with washer and dryer
- Electric fireplace in select apartments
- Individually controlled heat and central air conditioning
- Maple cabinetry
- Private deck or patio
- Signature apartments (fourth floor and turrets) featuring quartz countertop and backsplash, and upgraded lighting and carpet
- Solid surface kitchen countertops
- Spacious walk-in closet
- Stainless steel refrigerator, stove/self-cleaning oven, dishwasher, microwave and garbage disposal
Here’s a short video showcasing our Star Flower apartments:
Floor plans & pricing
1-bedroom
starting at $ 2485 /month
1-bedroom+
starting at $ 3490 /month
2-bedroom
starting at $ 3990 /month
2-bedroom+
starting at $ 4450 /month
Senior Apartments Entrance Deposit = $5100
Included amenities
- Continental Breakfast
- Artistic/creative space
- Billiards
- Basic cable tv
- Electric
- Fitness center
- Hot tub
- Library
- Movie theater
- Swimming pool
- Telephone service
Other conveniences
Fees may apply
- Car wash bay
- Dining services - additional options
- Garage parking
- Guest dining services
- Guest suite
- Handyman services
- Rehabilitative services
- Salon
- Storage locker
- 2nd occupant for AL/MC
Senior Apartment
788 Sq. Ft.
1-bedroom
Senior Apartment
850 Sq. Ft.
1-bedroom
Senior Apartment
945 Sq. Ft.
1-bedroom
Senior Apartment
1031 Sq. Ft.
1-bedroom
Senior Apartment
1125 Sq. Ft.
1-bedroom + den
Senior Apartment
1158 Sq. Ft.
1-bedroom + den
Senior Apartment
1180 Sq. Ft.
1-bedroom + den
Senior Apartment
1082 Sq. Ft.
1-bedroom + sunroom
Senior Apartment
1145 Sq. Ft.
1-bedroom + sunroom
Senior Apartment
1145 Sq. Ft.
1-bedroom + sunroom
Senior Apartment
1286 Sq. Ft.
2-bedroom
Senior Apartment
1286 Sq. Ft.
2-bedroom
Senior Apartment
1352 Sq. Ft.
2-bedroom
Senior Apartment
1503 Sq. Ft.
2-bedroom + den
Senior Apartment
1356 Sq. Ft.
2-bedroom + sunroom
Townhome
717 Sq. Ft.
1-bedroom
Townhome
721 Sq. Ft.
1-bedroom
Townhome
1436 Sq. Ft.
1-bedroom + den
Townhome
1071 Sq. Ft.
2-bedroom
Townhome
1074 Sq. Ft.
2-bedroom
Townhome
1086 Sq. Ft.
2-bedroom
Townhome
1086 Sq. Ft.
2-bedroom
Townhome
1182 Sq. Ft.
2-bedroom
